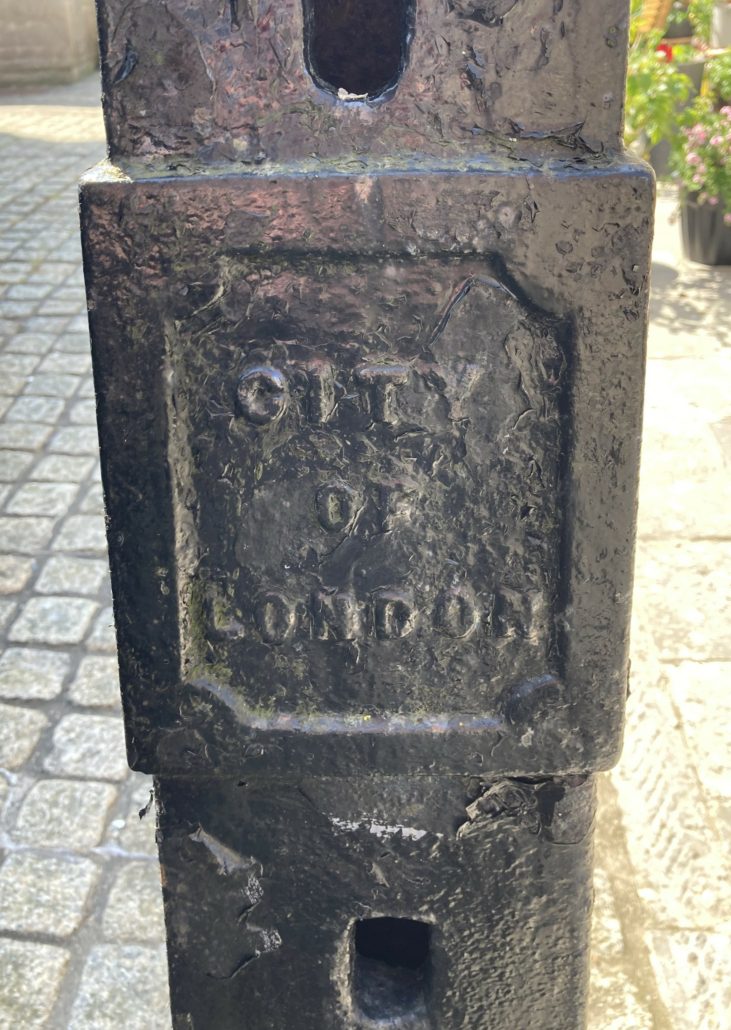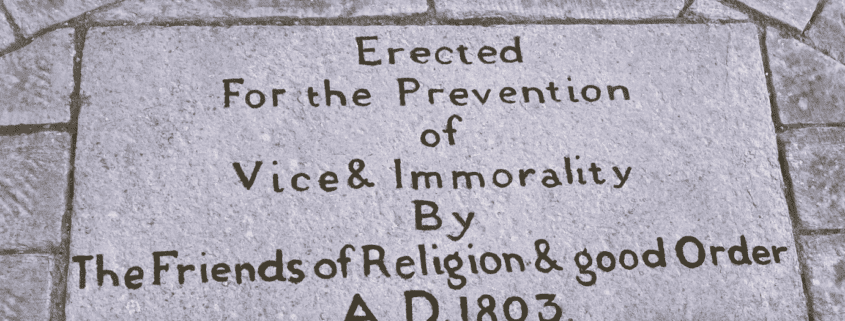Architectural Oddities of Swanage Revealed to The S&DHS
25 members of The Shaftesbury & District Historical Society enjoyed glorious weather and expert leadership from Sir John Stuttard and Martin Cross during their visit to Swanage on Thursday 08 June. Many of the architectural curiosities they were shown came back from central London as ballast in the ships of John Mowlem and his nephew George Burt. In a previous lecture Sir John illustrated the massive growth in traffic of Purbeck and Portland stone from the Dorset coast to the Thames. The Lock-up behind the Town Hall was, however, a domestic response to a local problem of anti-social behaviour during the Napoleonic Wars.
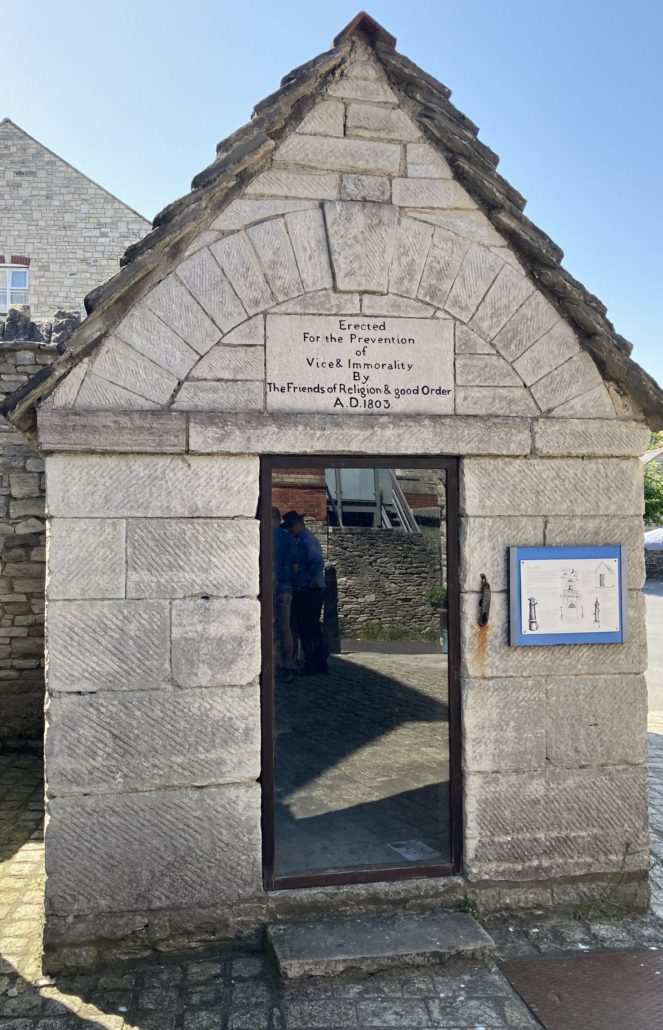
The front façade of the Town Hall is altogether grander. Added to Crickmay’ s 1881 Victorian structure is the 1670 entrance porch of the Mercers’ Hall, designed in the wake of the 1666 Great Fire by a pupil of Sir Christopher Wren. This was recycled 200 years later by George Burt, at a time of street widening in Cheapside. Not everybody was impressed, particularly by the quality of the figures carved in Portland stone.
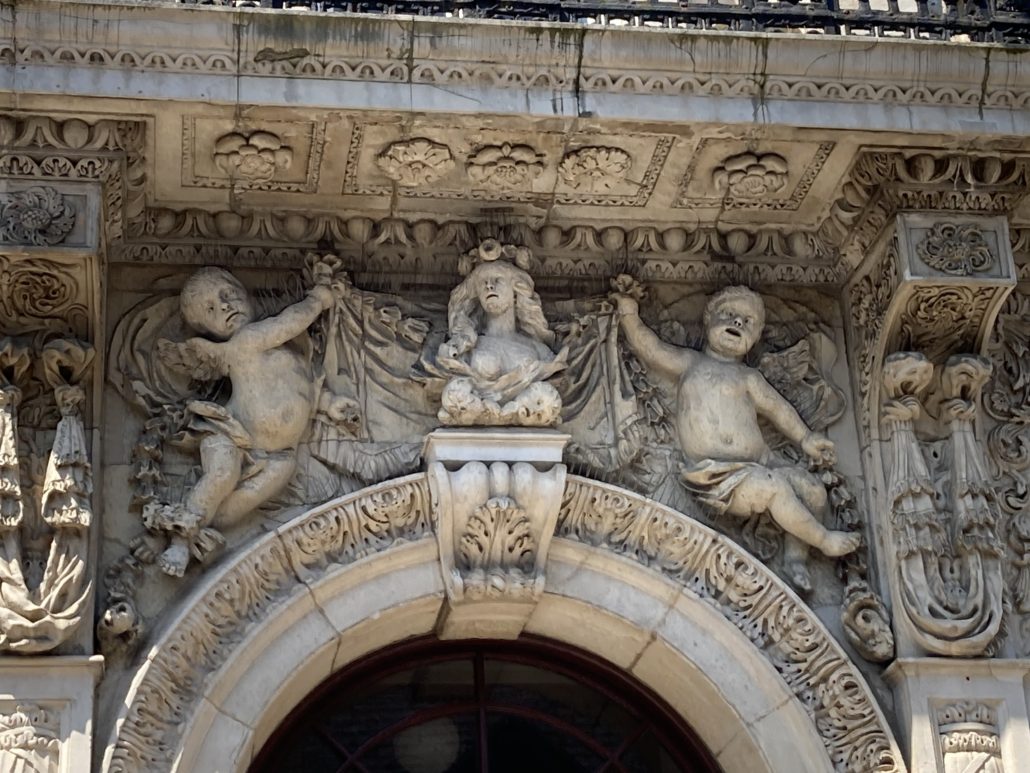
A short distance up the High Street, George Burt built a spectacular mansion, Purbeck House, in the Scottish Baronial style made fashionable by Balmoral Castle. Though Burt was not keen on trespassers, as indicated in the inscription below, the present proprietors of the Purbeck House Hotel kindly allowed the party to stray into the grounds. Only a few of the gems to be found there can possibly be described in this blog.
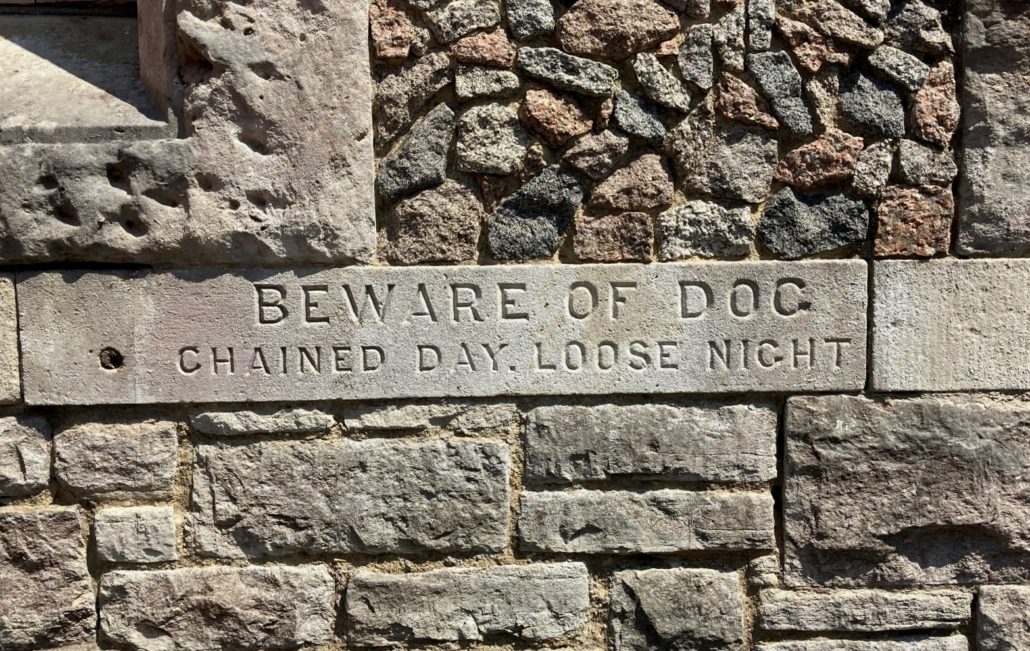
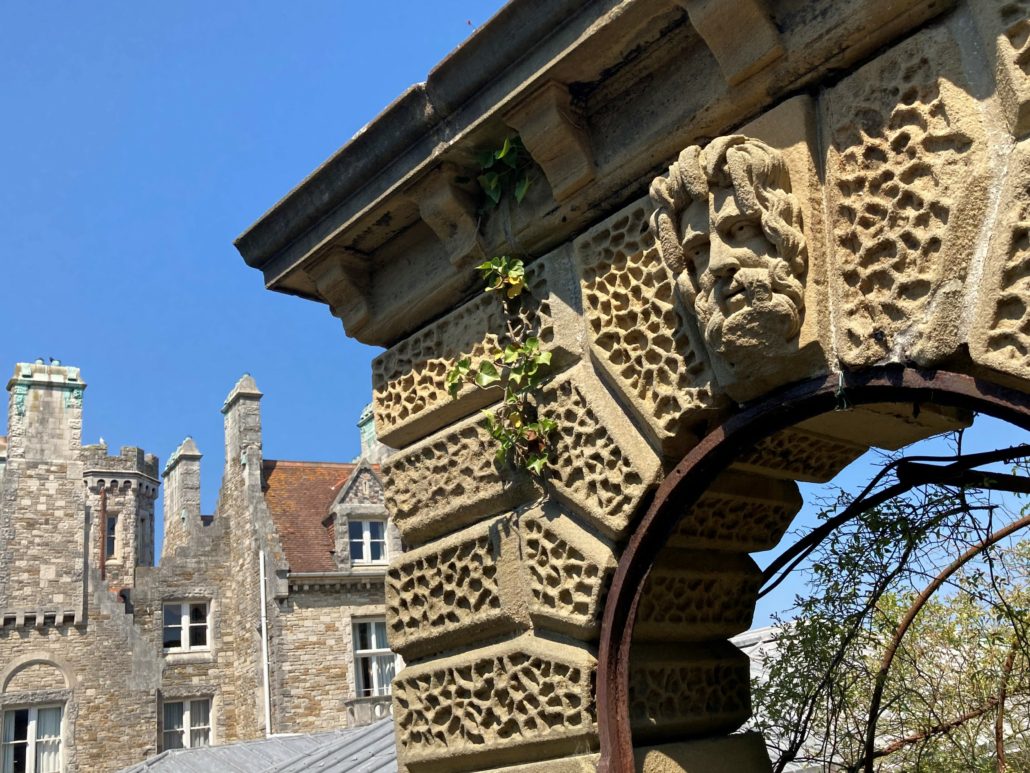
.
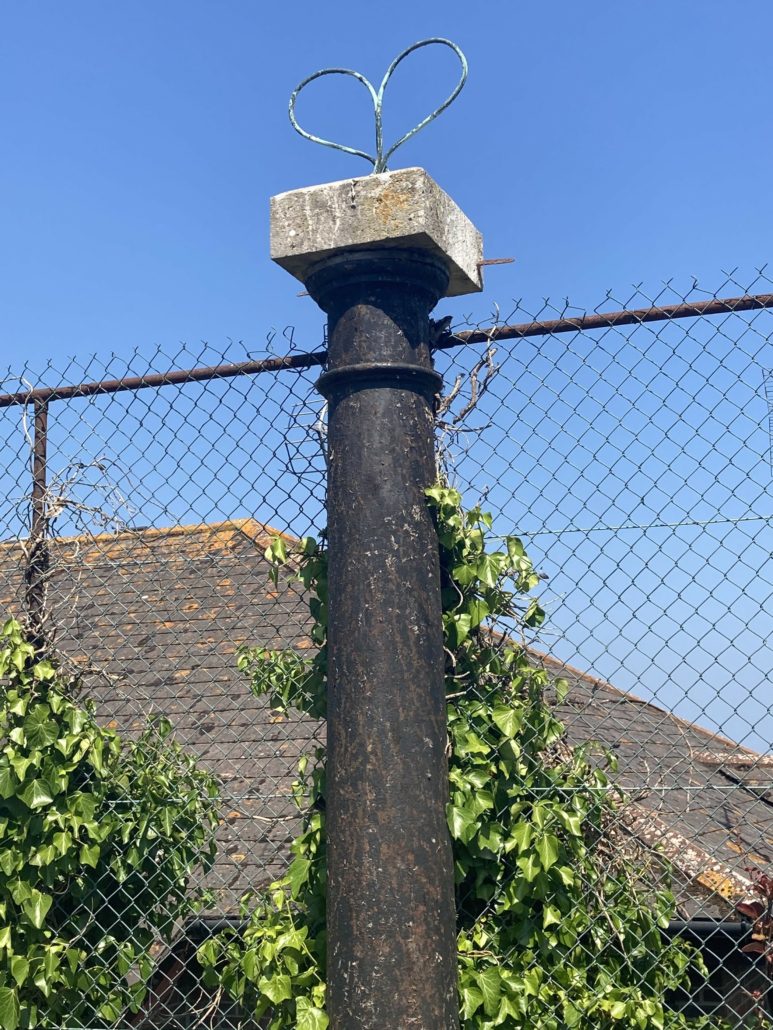
The informational part of a splendid tour finished appropriately at a high point in Prince Albert Gardens, where the Wellington Clock Tower, minus its clock, which never came to Swanage, could be seen from a distance. The clock tower had a short life of little more than 10 years in London, and was re-erected in the garden of another prosperous builder, Thomas Docwra. At a considerably greater distance: Old Harry Rocks and the modern high-rises of Bournemouth (below far left)
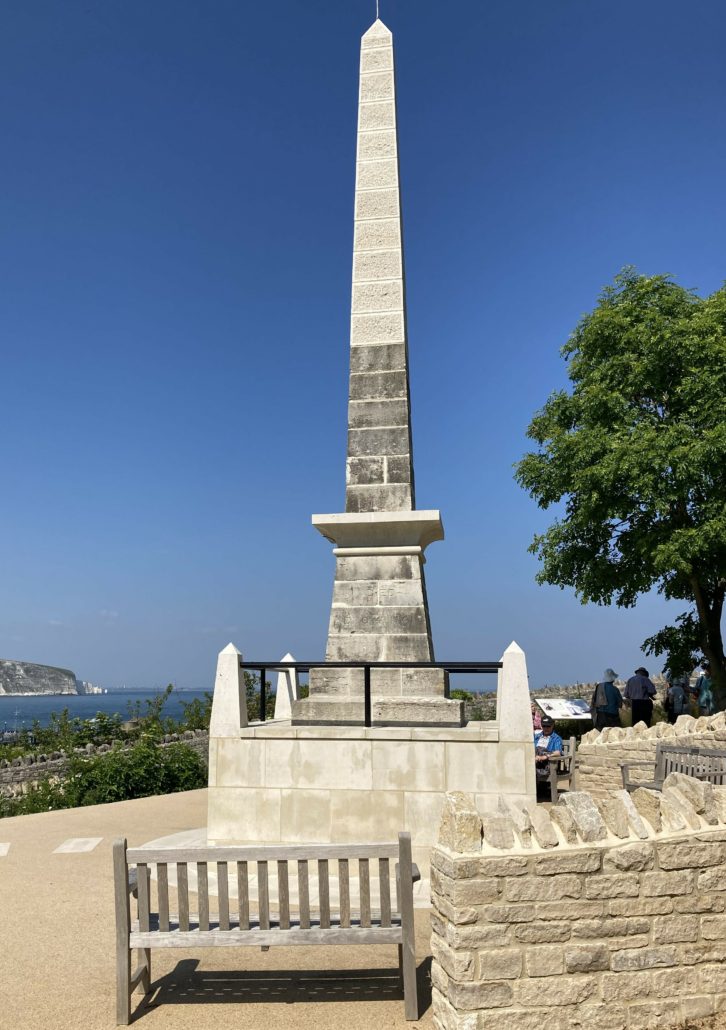
All successful summer outings conclude, as this one did, with a Dorset Cream Tea. Members could reflect on the privilege of having been shown a host of architectural features, missed by most visitors, but pinpointed by the meticulous preparation of our volunteer guides, Martin and Sir John, to whom we are indebted.
.
